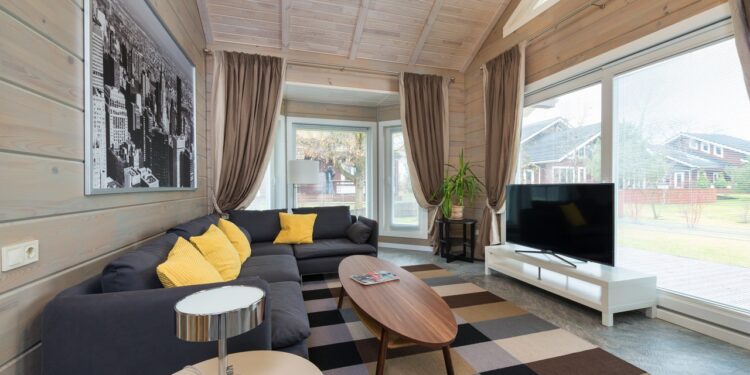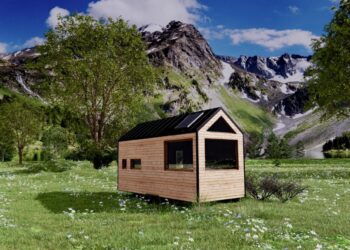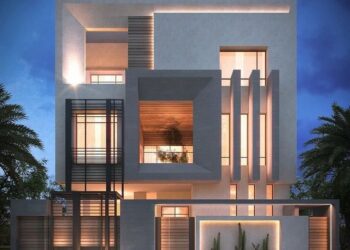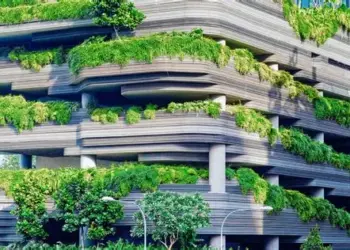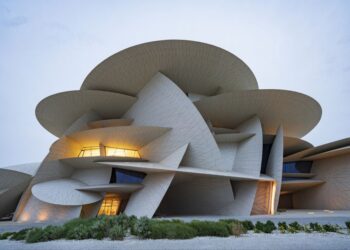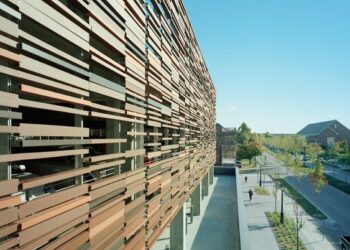Modern minimalist home design is now a very popular choice for all walks of life. The goal of these simple structures is to create better designs by utilizing simplicity in the form of space, materials, and colors.
You will definitely like the clean and open space that gives more clarity and personality to the architecture, some of the furniture, and some of the materials in the room. Right? What makes this simple modern concept interesting are the simple details and materials that can make the room feel calm, warm, and beautiful.
The characteristics envisioned in modern minimalist home design are: simple functionality, minimalist cladding and wall finishes , clean, open and bright spaces, simple details without decoration, use of materials, textures and visually appealing features.
1. Effective form and function
The first concept is to create effective functionality. You should know that minimalist style homes usually have an efficient layout with multiple floors . Therefore, the concept of modern minimalist homes prioritizes open spaces, simple interior walls, and ample storage space. In addition, natural lighting is also one of the main features of modern and minimalist home design.
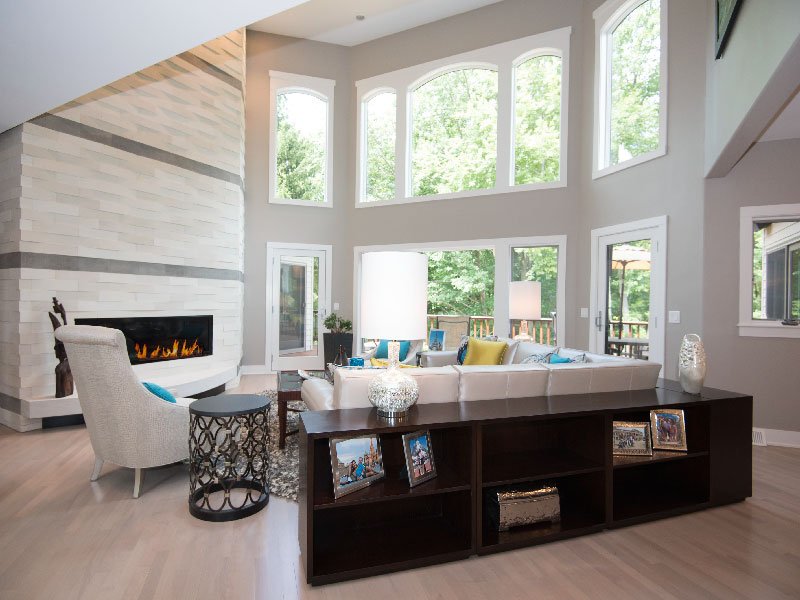
In terms of functional form, the first floor can be converted into a space for a small garden and parking. The first room you will encounter is the family room, which also serves as a dining room and kitchen. In addition, there are two bedrooms on the upper floor, which ensures privacy.
2. Simple wall cladding and finishing
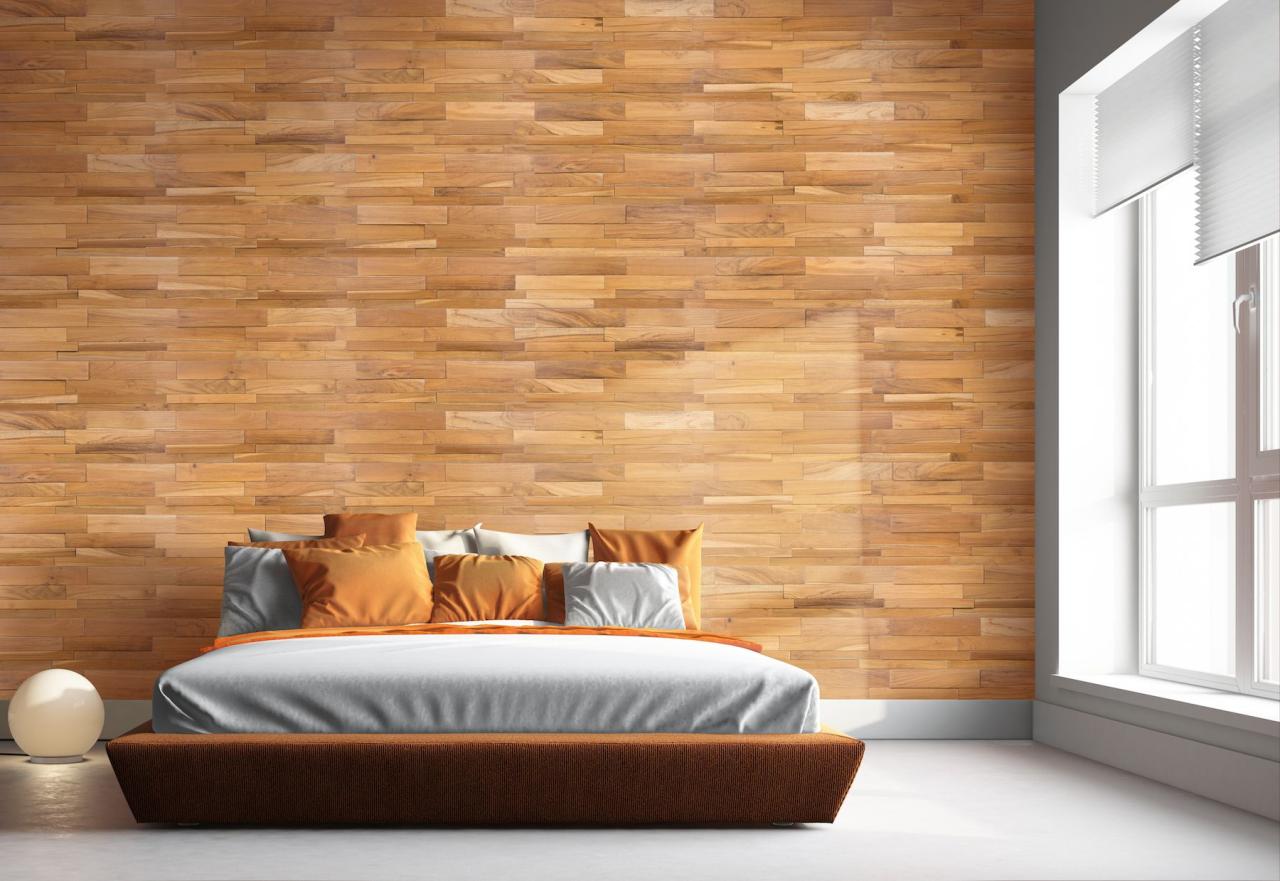
The second concept is to create simple wall cladding and finishes . Modern minimalist home designs often use external building structures to express the characteristics of materials and textures by installing them later around the external walls, creating an attractive visual effect . The materials to be installed, such as horizontal panels, create an attractive appearance on the exterior of the home.
3. Open, well-lit, and clean space.
The third concept is to create a clean, bright, and open space. Modern minimalist home design should have a bedroom that feels refreshing and comfortable. It is very important to use large windows to allow light and air to flow smoothly in and out of the room. This concept also promotes energy conservation, reducing electricity usage from morning to afternoon.
4. Simple details
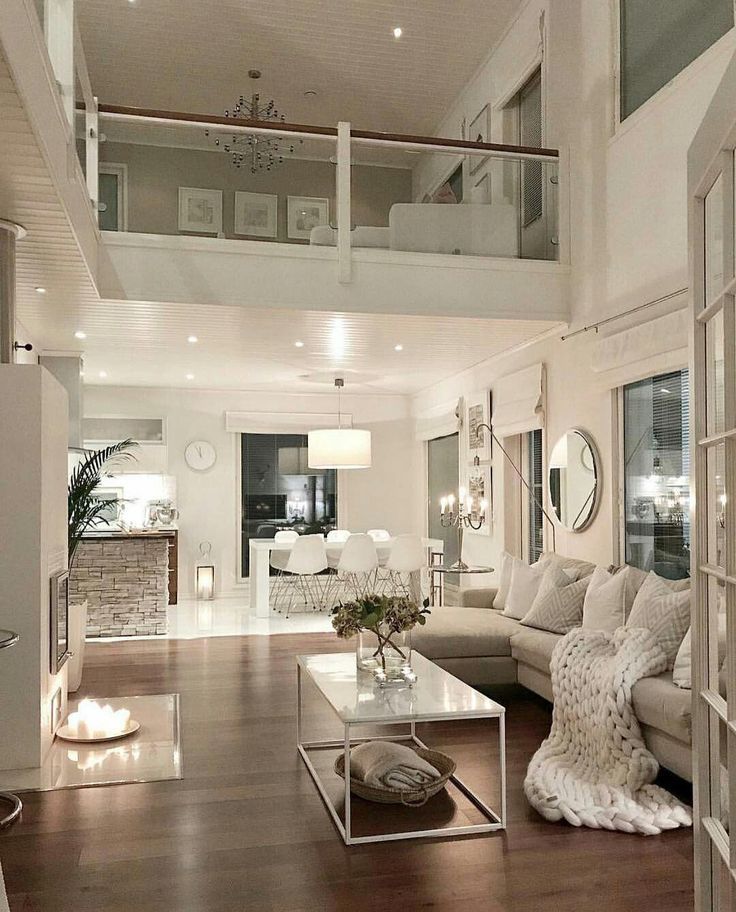
The fourth concept is detailed in a simple way . The kitchen looks clean and organized for the size of this simple and modern home design. Tools such as plates, pans, cooking spices, and other utensils are neatly arranged on shelves. Combining two sets of shelves in white or light brown and using a floor in a similar color to the shelves creates a simple yet elegant feel.
5. Use unique materials and textures
The above concept is based on the use of unique materials and textures. Using materials like those mentioned above can make a simple modern home design look elegant. Using wood panels can create a very interesting texture for a modern and minimalist home concept.
Adding a touch of glamour to a simple, neutral bathroom with ceramics can add a concept like this: Using a combination like the one shown above will give your bathroom a modern, simple look.
This concept can also use a striking white brick wall. This attractive wall doesn’t require a lot of shelves or other furniture that can take up space.

